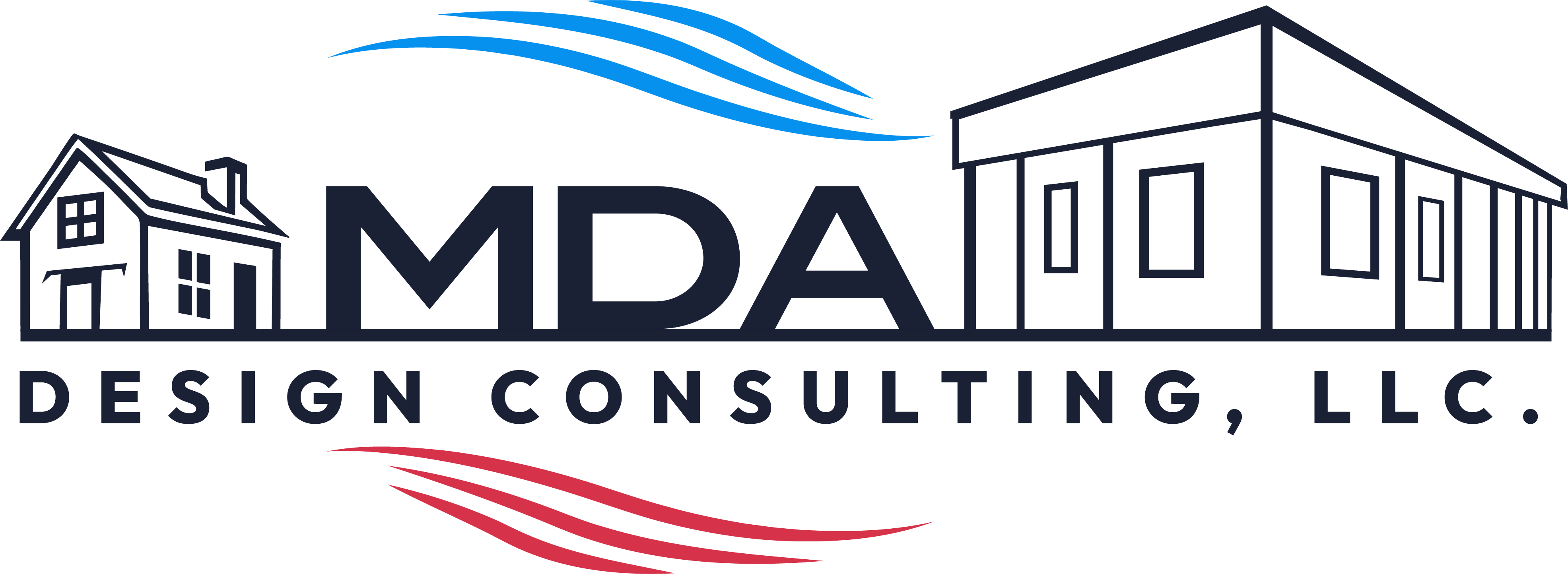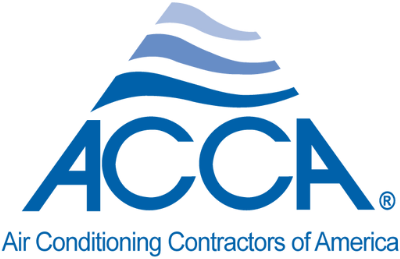Most states of the US now require Manual N cooling and heating load calculations be performed to properly calculate heating and cooling loads for new and renovated small commercial buildings. (See Section 403.6 of 2009 IECC and Section 1401.3 of 2009 IRC).
We offer extremely affordable rates for the preparation of Manual N load calculation reports for contractors, builders and architects and we can often have your report completed in as soon as one day.
For 24 years, with literally hundreds of manual N reports created all over the country, we can serve you.
If you are a contractor, builder, or design professional, we know you have clients that are very demanding.
Our job is to help you meet your commitments.
We are Certified by ACCA, which created Manual N, and sets the standards.
Only use a certified professional to do your work.
All of our work is guaranteed to pass local township requirements, all over the US.
We serve all of the USA. You simply provide us with the necessary home plans and equipment you want to install.
Please note some townships may have licensing requirements that are beyond the scope of our work which is limited to ACCA-compliant equipment and duct sizing, and equipment selection.
Feel free to call us or email us with any questions you may have about our services.
We also offer Manual J reports for residential projects.

