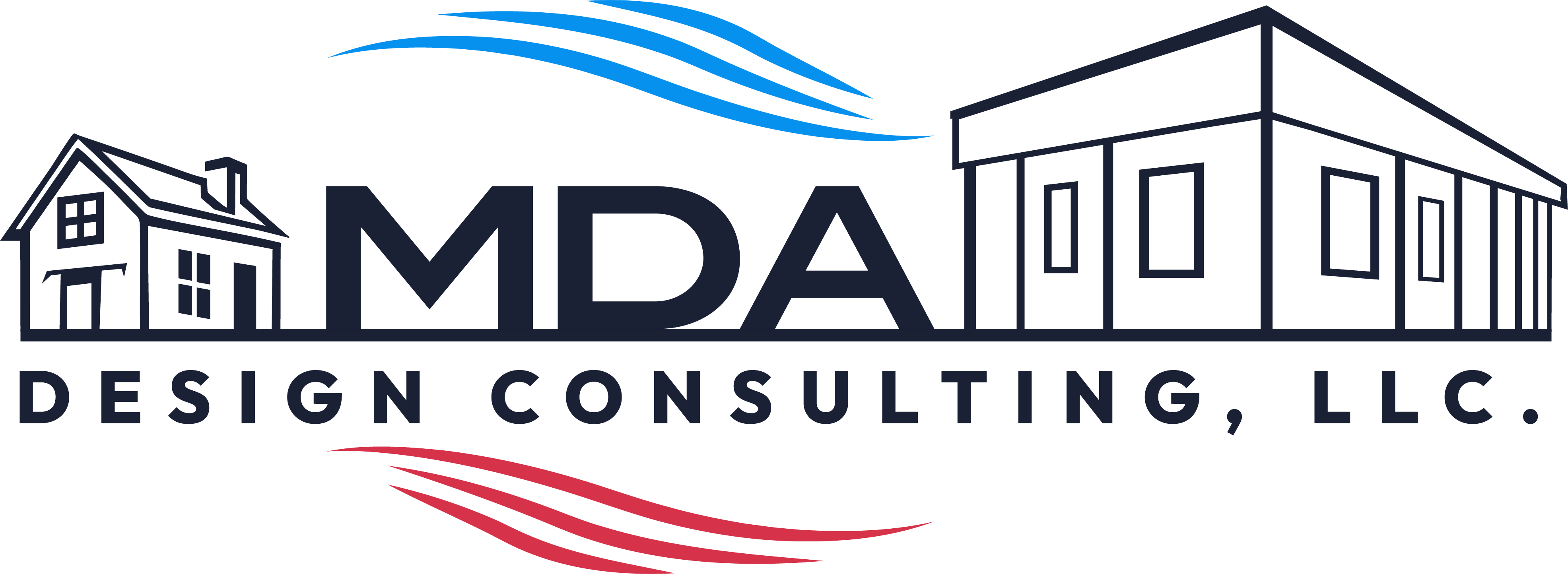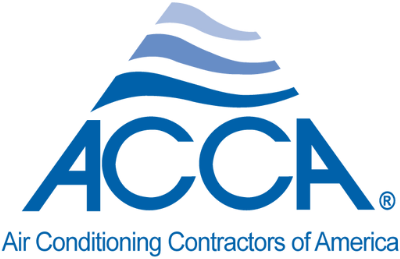To Prepare Your Manual J Without Delays, We Will Need The Following Information:
- Floor Plan for each floor (including basement if applicable)
- Size of Windows on each wall. on each floor
- Size of doors on each wall, on each floor
- Address of property
- All known insulation levels in the home, walls, floor, ceiling, and attic
- Exterior Wall material, brick, block, siding, ect.
- Roof color, and material, shingle asphalt, metal, shake, ect.
- Location of equipment and ductwork – Basement, Conditioned space, Attic Garage etc.
- If more then one system, we need to know the coverage area and/or location of each HVAC system. If this is unknown, we can help you with this.
To Prepare Your Manual N Without Delays, We Will Need the Following Information:
- Floor Plan for each floor (including basement if applicable)
- Size of Windows on each wall, on each floor
- Size of doors on each wall, on each floor
- Address of property
- Exterior Wall material, brick, block, siding, etc.
- Roof color, and material, shingle asphalt, metal, shake, etc.
- Location of equipment and ductwork – Basement, Conditioned space
- If more then one system, we need to know the coverage area and/or location of each HVAC system. If this is unknown, we can help you with this.
Please use the form below to start your project or get in touch with us.

